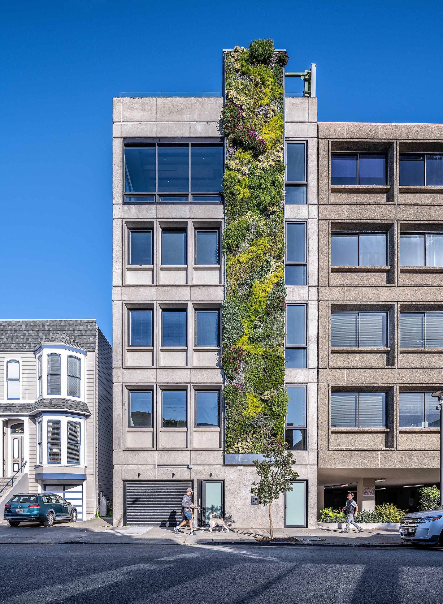
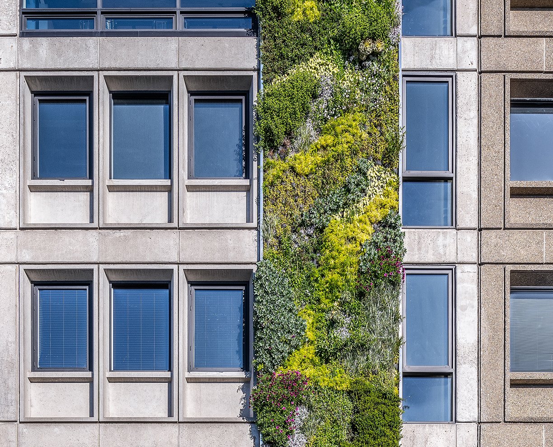
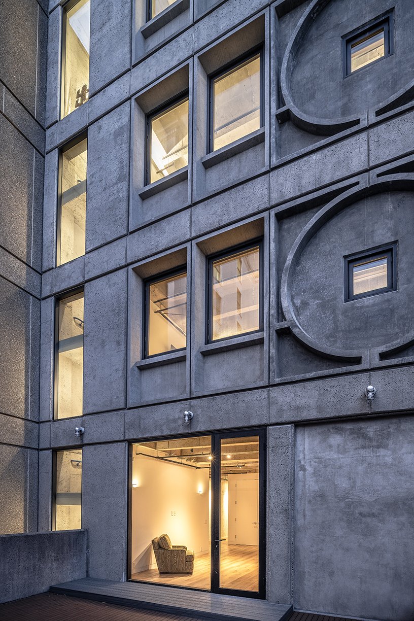
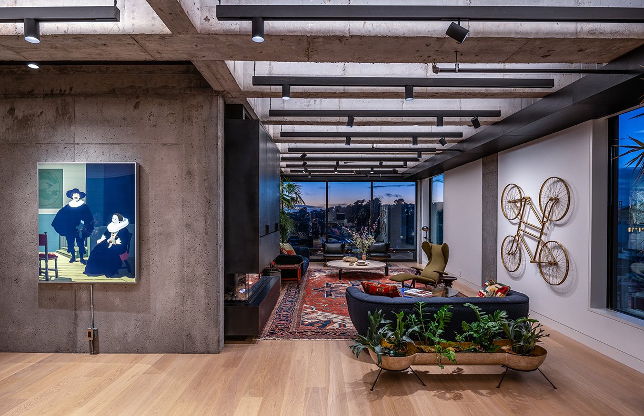
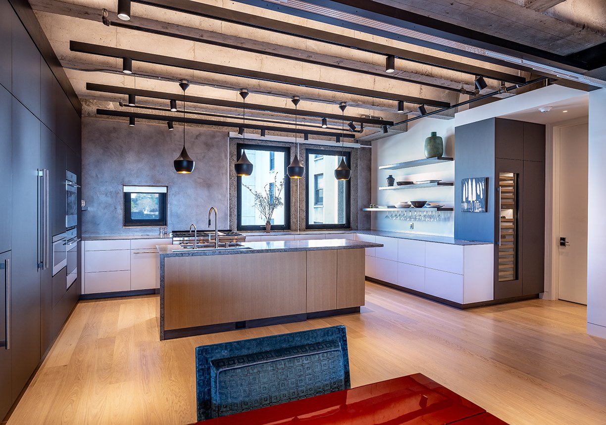
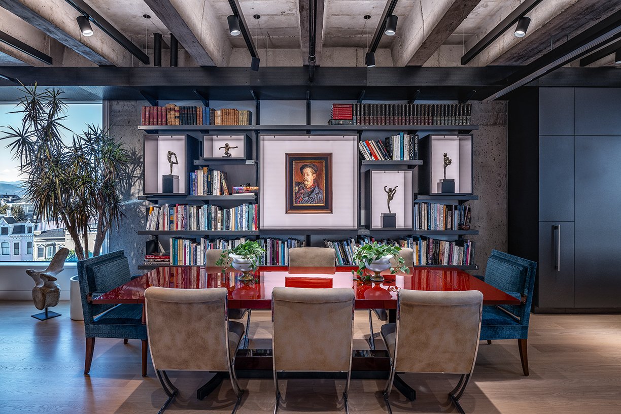
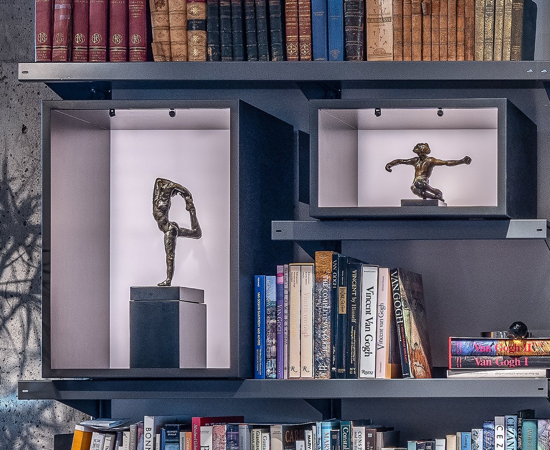
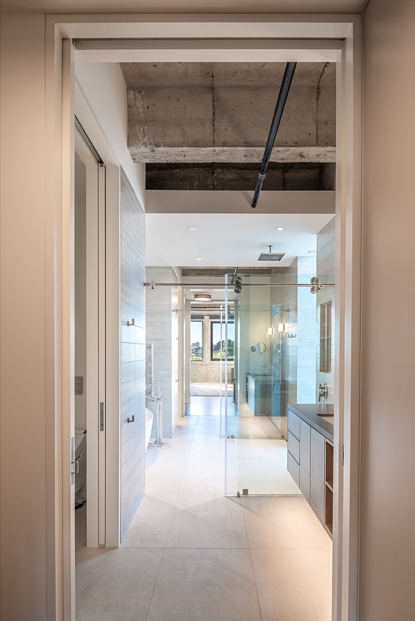

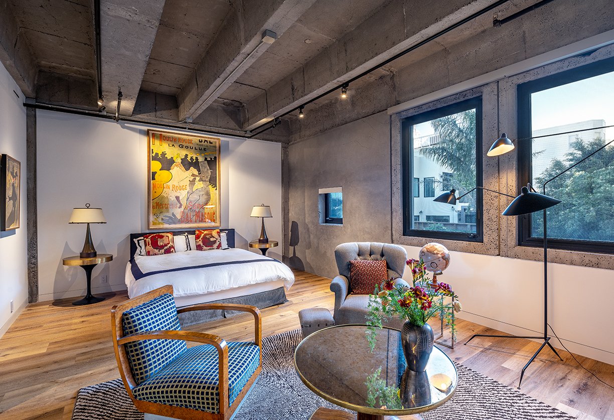
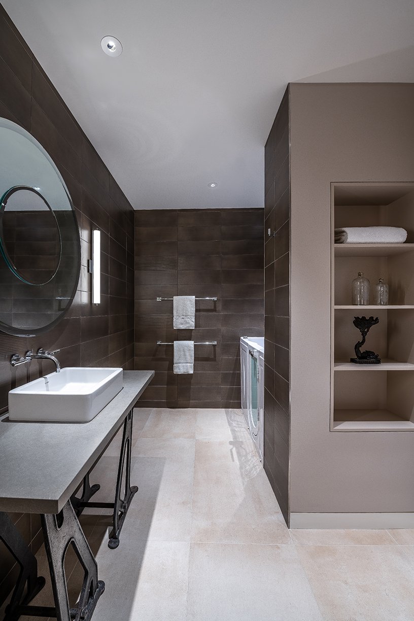
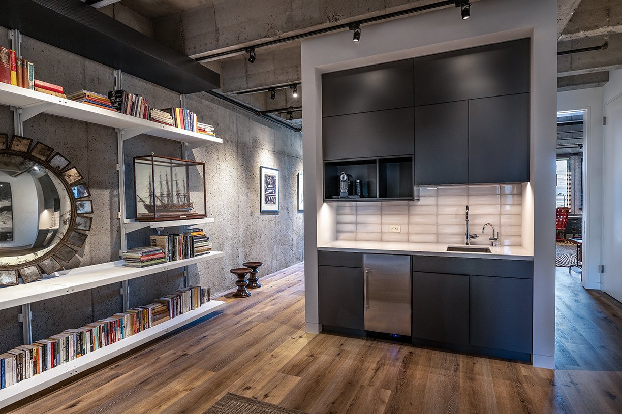
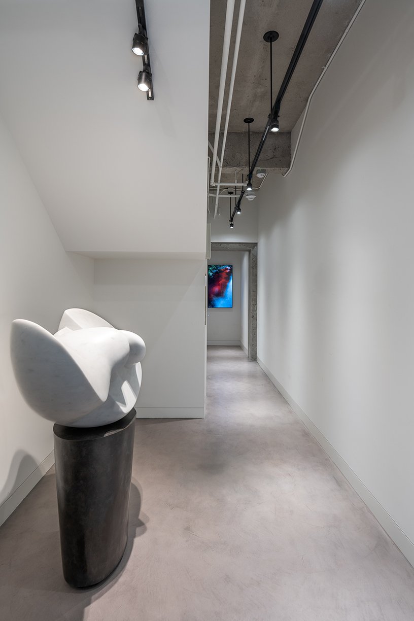
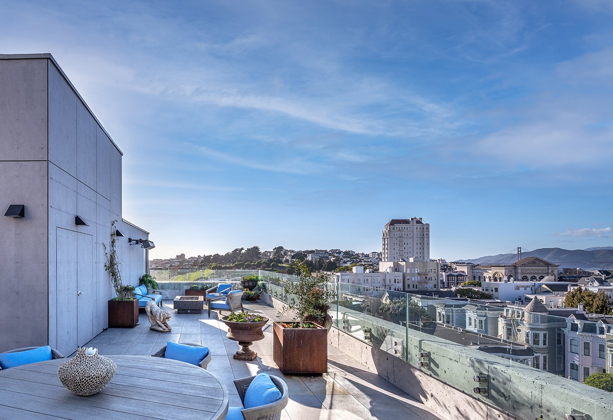
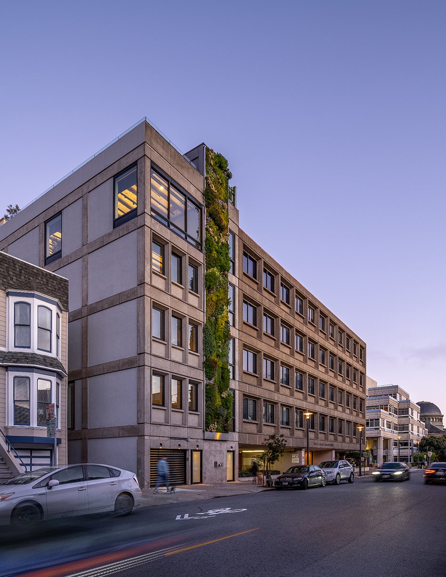

A repeat client approached GHA to help them convert an existing concrete medical research building into their home. The project evolved into a collaboration between GHA and Jane Cee of Cee Architects (architect of record.)

The living wall planted with natives and succulents softens the Brutalist qualities of the original concrete facade and enlivens the streetscape.

The owner’s clear desire to preserve the texture and memory of the original concrete volume informed not only the design’s materiality but also the layout of their 3-story home and single-story rental unit below.

The narrow, long form of the original building plan required careful attention by the design team to encourage natural light to penetrate.

General contractor Matarozzi Pelsinger; Living wall Habitat Horticulture; Photography Vittoria Zupicich