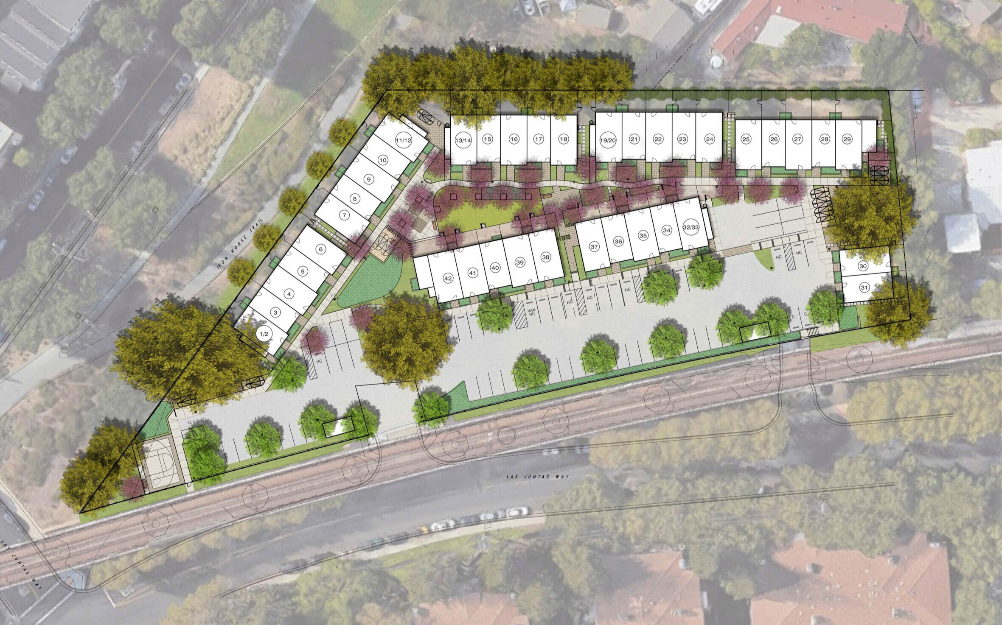

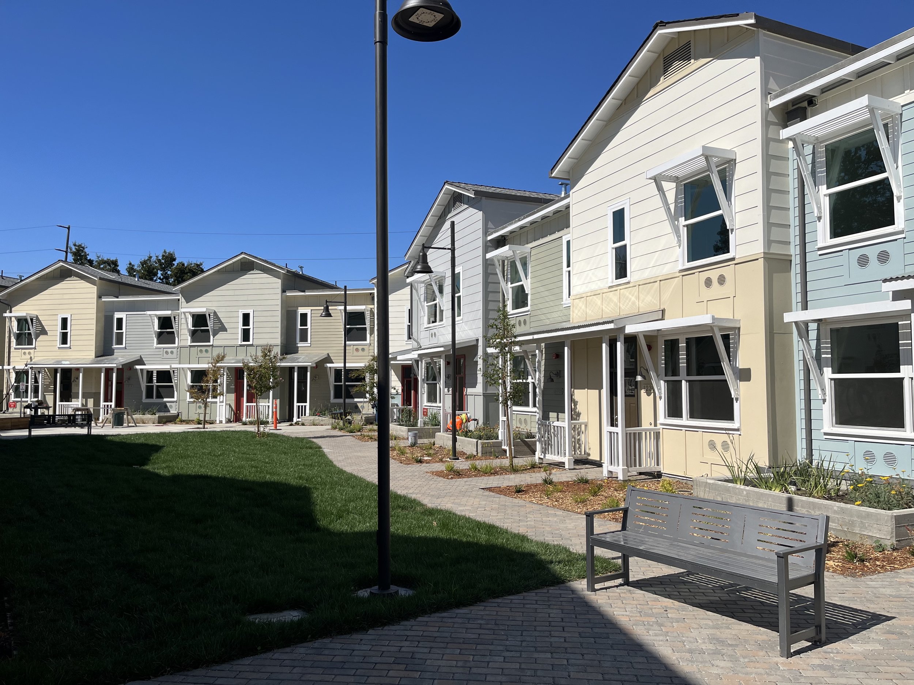
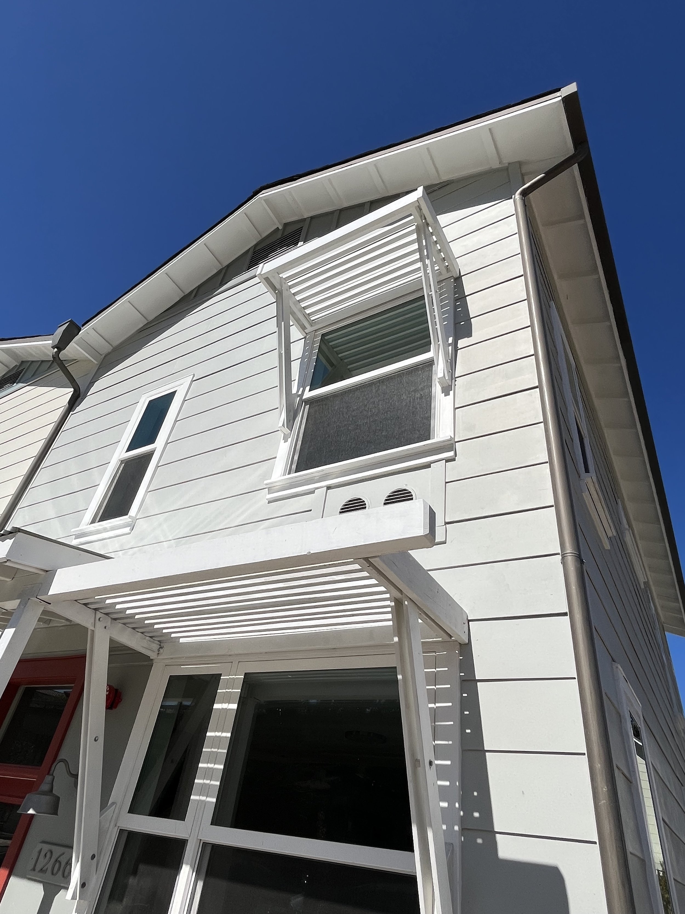



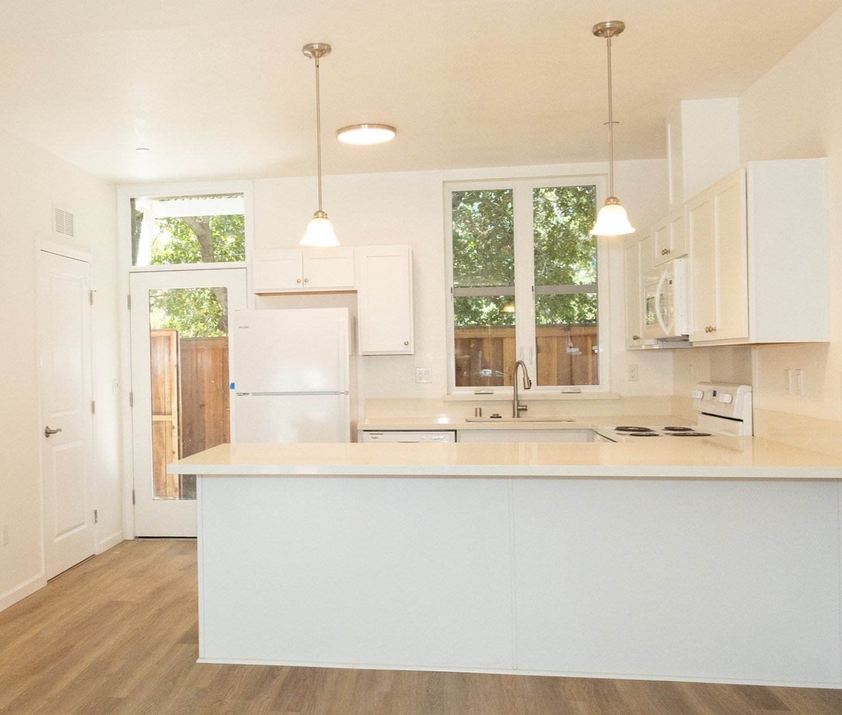


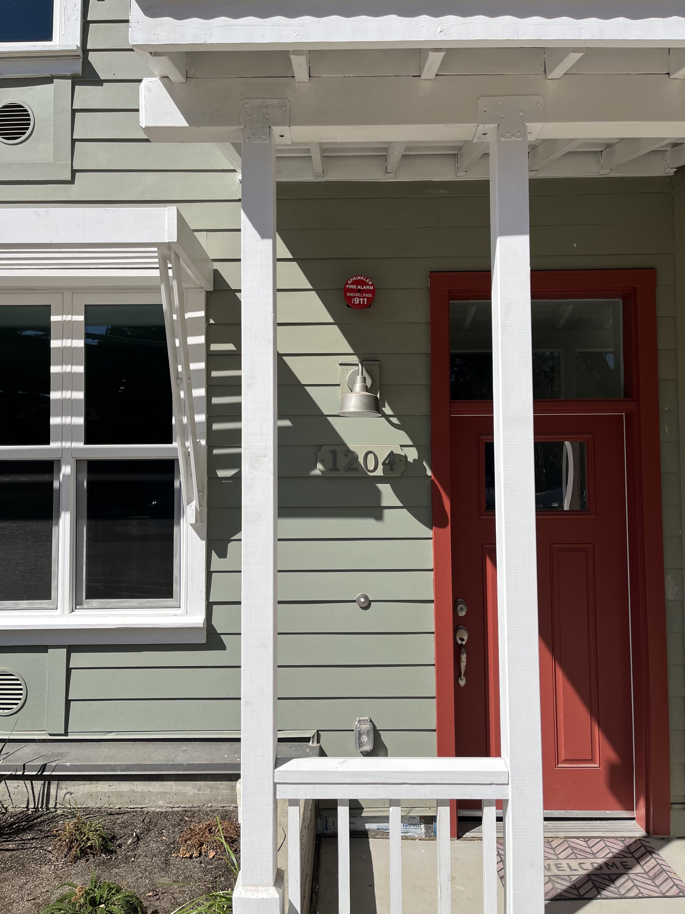

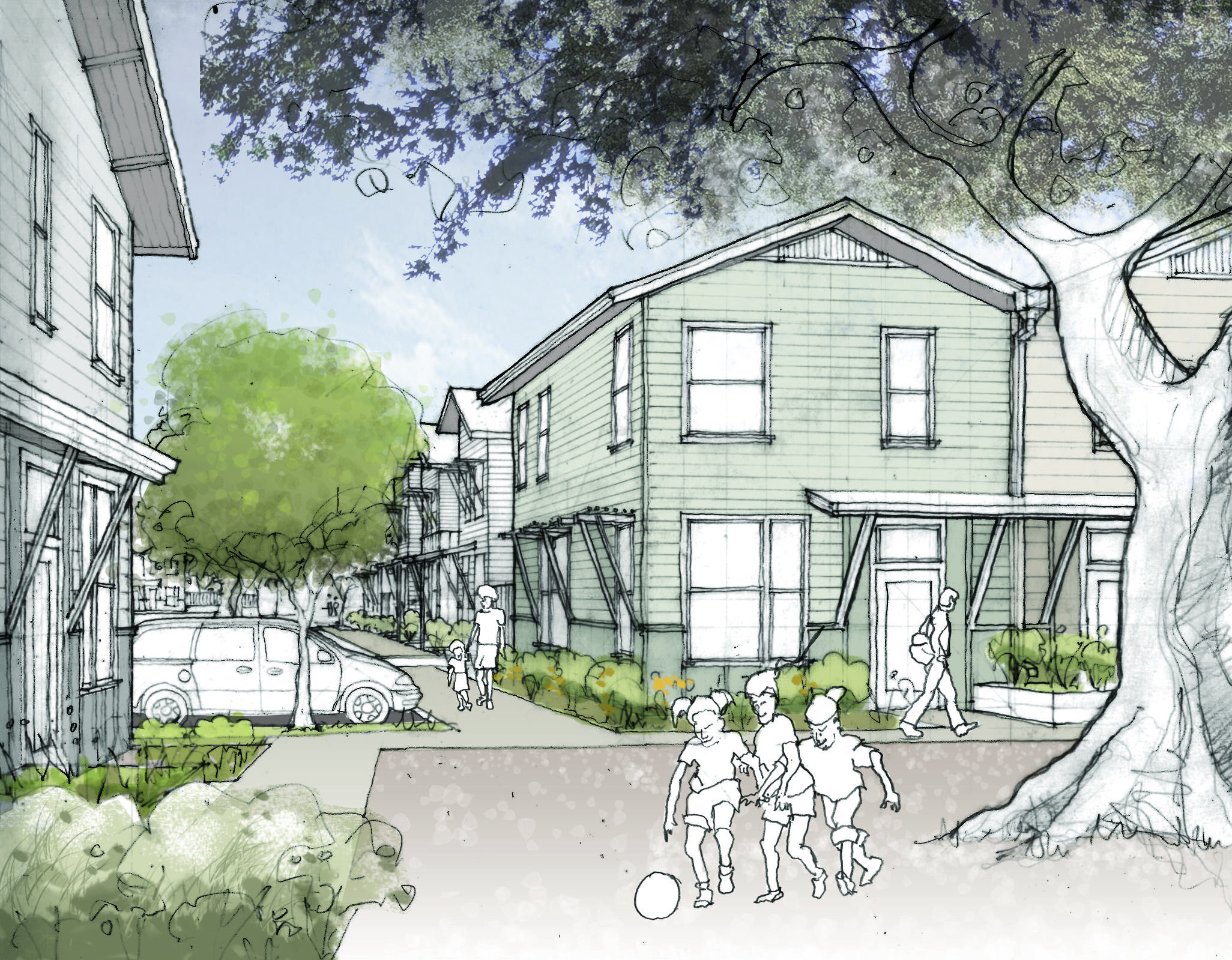
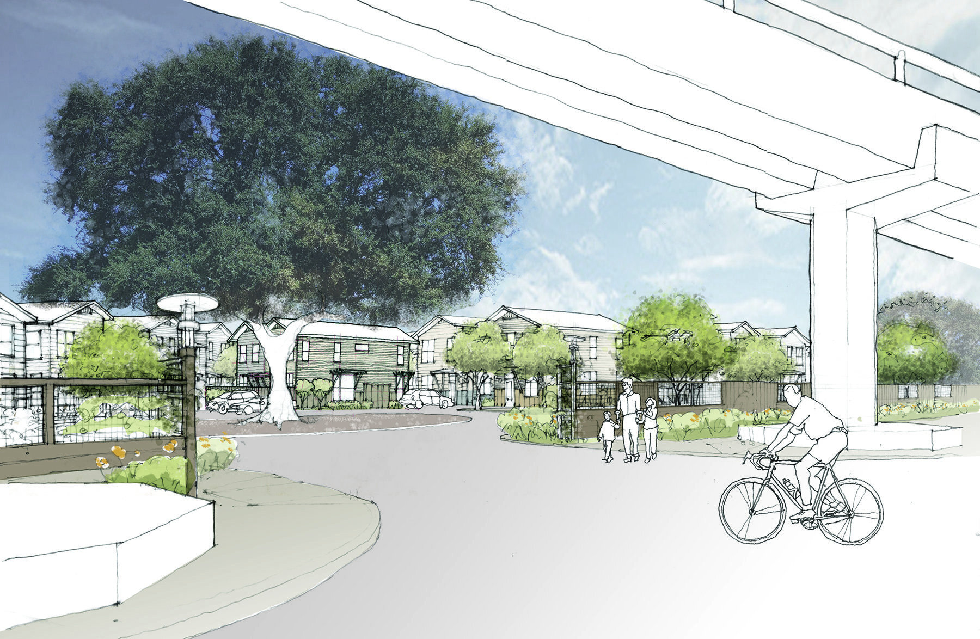

Status: Phase I Complete (23 homes)
This all-electric affordable development will consist of 42 total townhomes divided among eight buildings on 2.05 acres. The planned unit mix consists of one, two, three and four bedroom units. Immediate proximity to Pleasant Hill BART, multiple bus lines and a regional bike trail makes this a truly transit oriented affordable housing development.

View of typical all-electric kitchen
The minimized exterior envelope makes the homes highly energy efficient. Large windows & glazed exterior doors are designed to maximize daylighting.

View of typical bedroom
Bedrooms include individual wall-mounted package terminal heat pump units, which will heat or cool, depending on the season. These compact units were selected to maximize efficiency and to allow individualized temperature control throughout each home.

View of "Home Celebration"
GHA attended an event in which 23 new homeowners were given their keys in the spring of 2024. For more information about homeownership with Habitat for Humanity East Bay / Silicon Valley, visit their website.

View of Common Area beneath Oak Tree
Sustainable design solutions include the preservation of four large valley oaks on the site, maximized solar orientation for rooftop photovoltaics, high-efficiency electric systems and appliances, treatment of all stormwater on-site, secure bike parking and electric vehicle charging. Homes exceed California Title-24 energy standards by approximately 25%.

View of Project Entrance
Landscape architect Jett Landscape Architecture, Structural engineer St. Onge & Associates, Civil engineer Kier & Wright, MEP engineer Harris & Sloan, photography by GHA and Jodi Foucher Photography.