
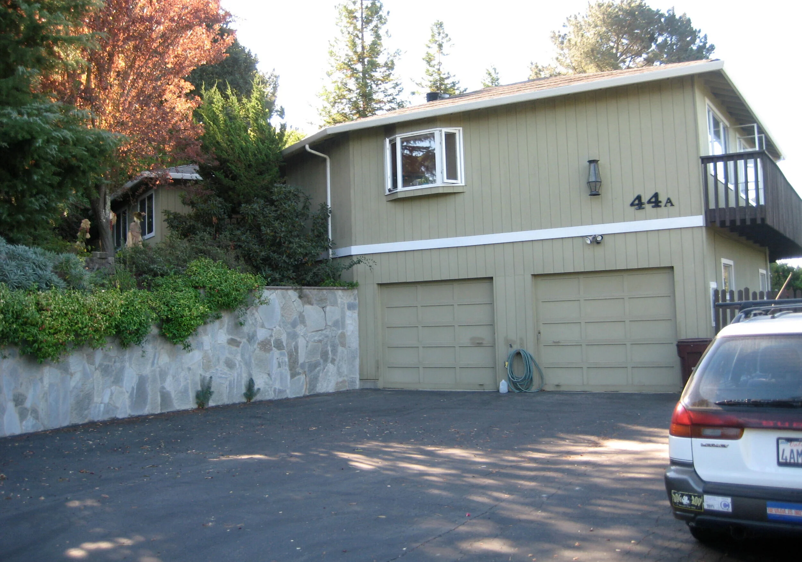

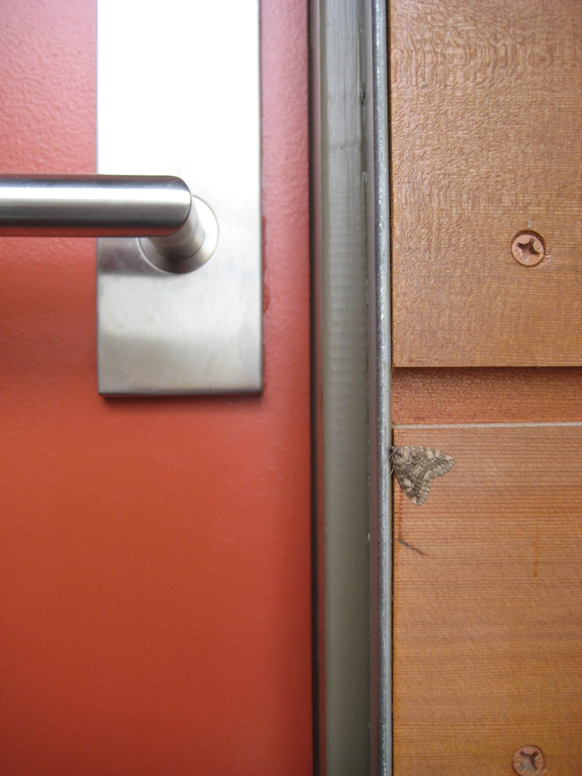
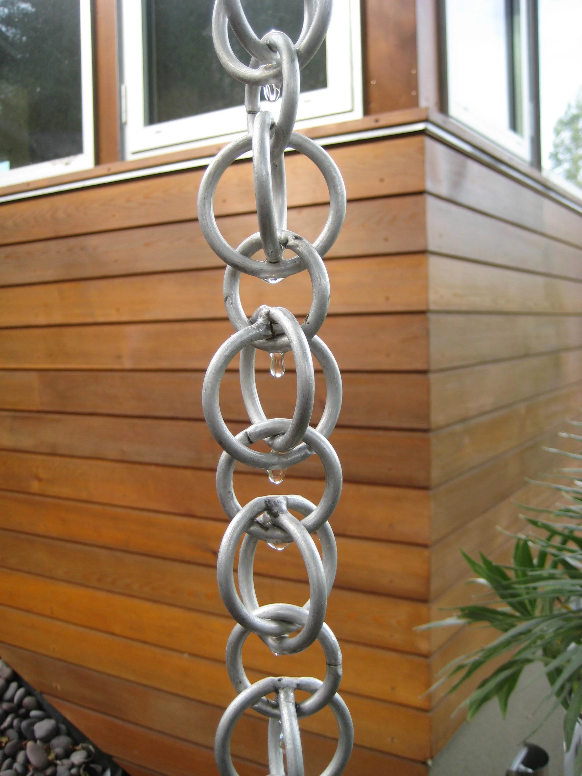
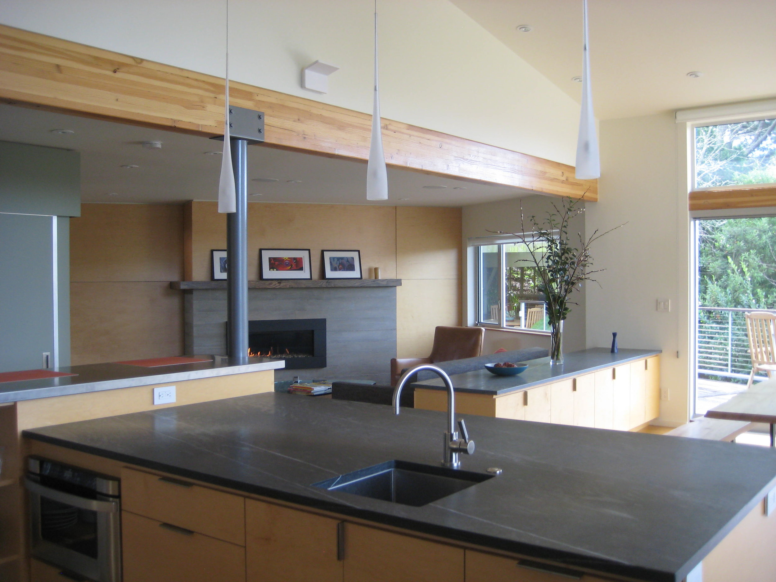

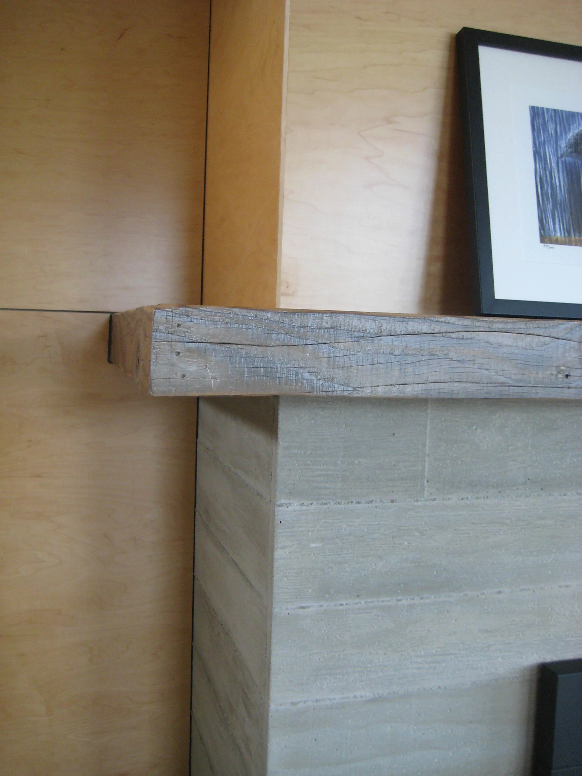

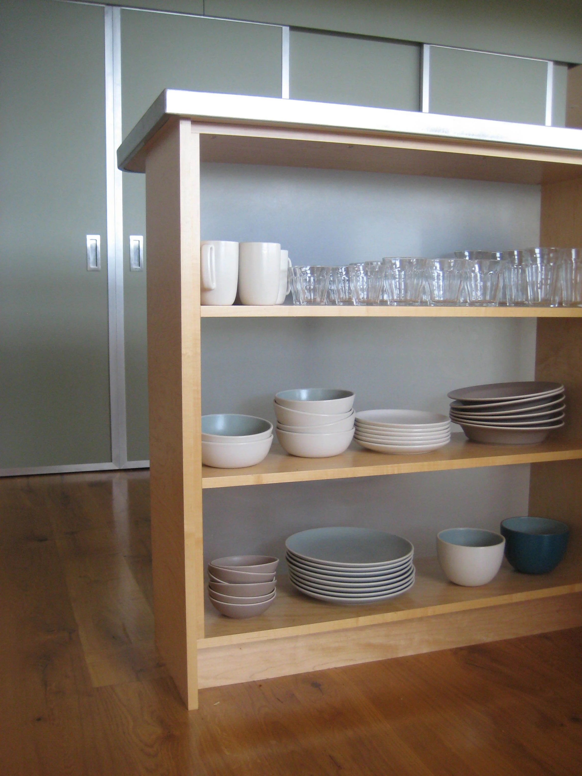
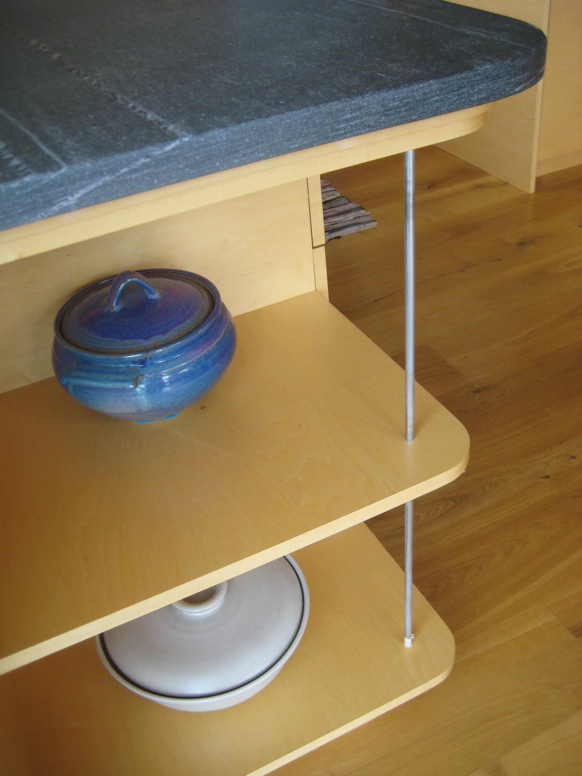
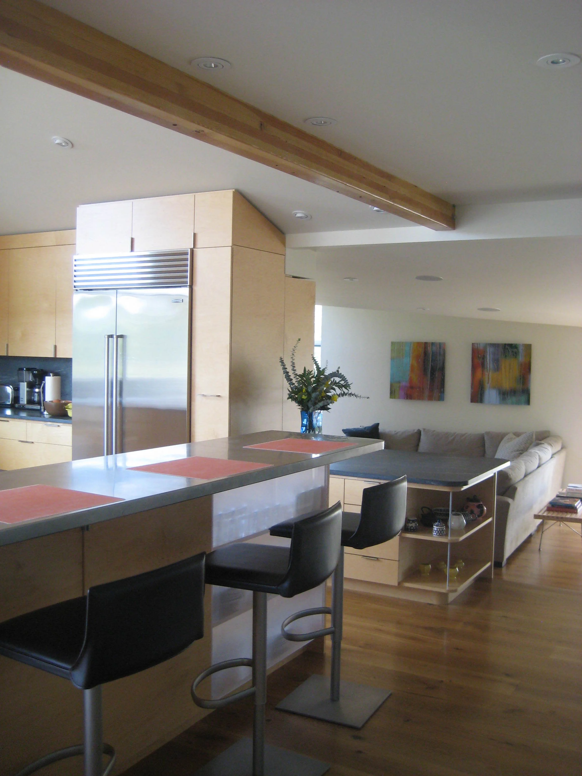


Orinda Residence Remodel
The owners of this modest 1970’s ranch house approached us with a desire to totally transform it on a moderate budget. We focused on public spaces while integrating a new 375 sf family room over the garage. We also worked with the owners to achieve a much more modern home, paying careful attention to material selection and their family’s use of interior space. The remodeled home includes a contemporary kitchen and a light-filled, open plan. Floor and ceiling planes modulate scale while new windows and doors open the house to distant views and a beautiful hillside lot.

General Contractor JDS Construction, Structural Engineer iAssociates Inc., Landscape by Envision Landscape Studio