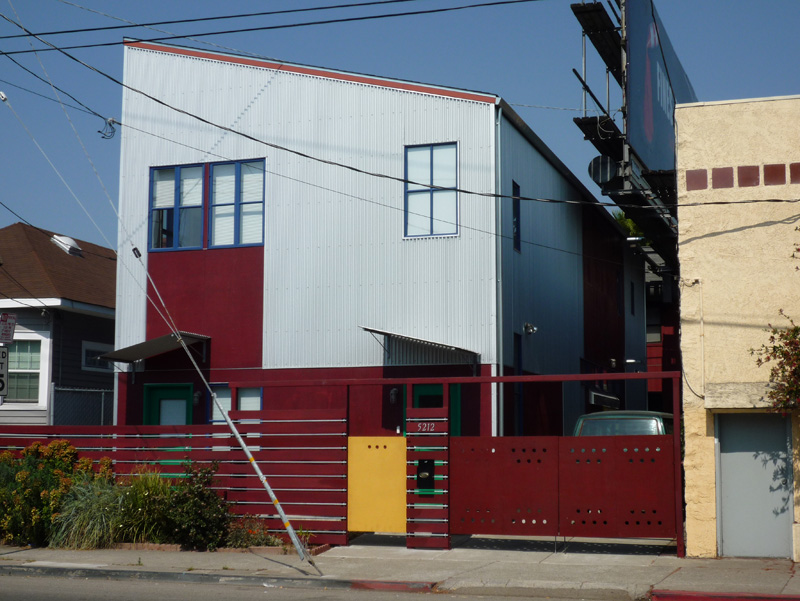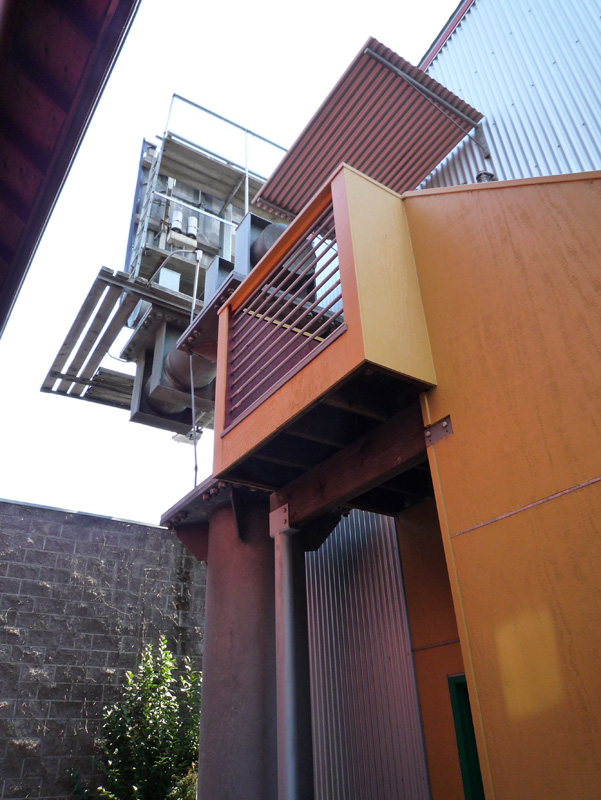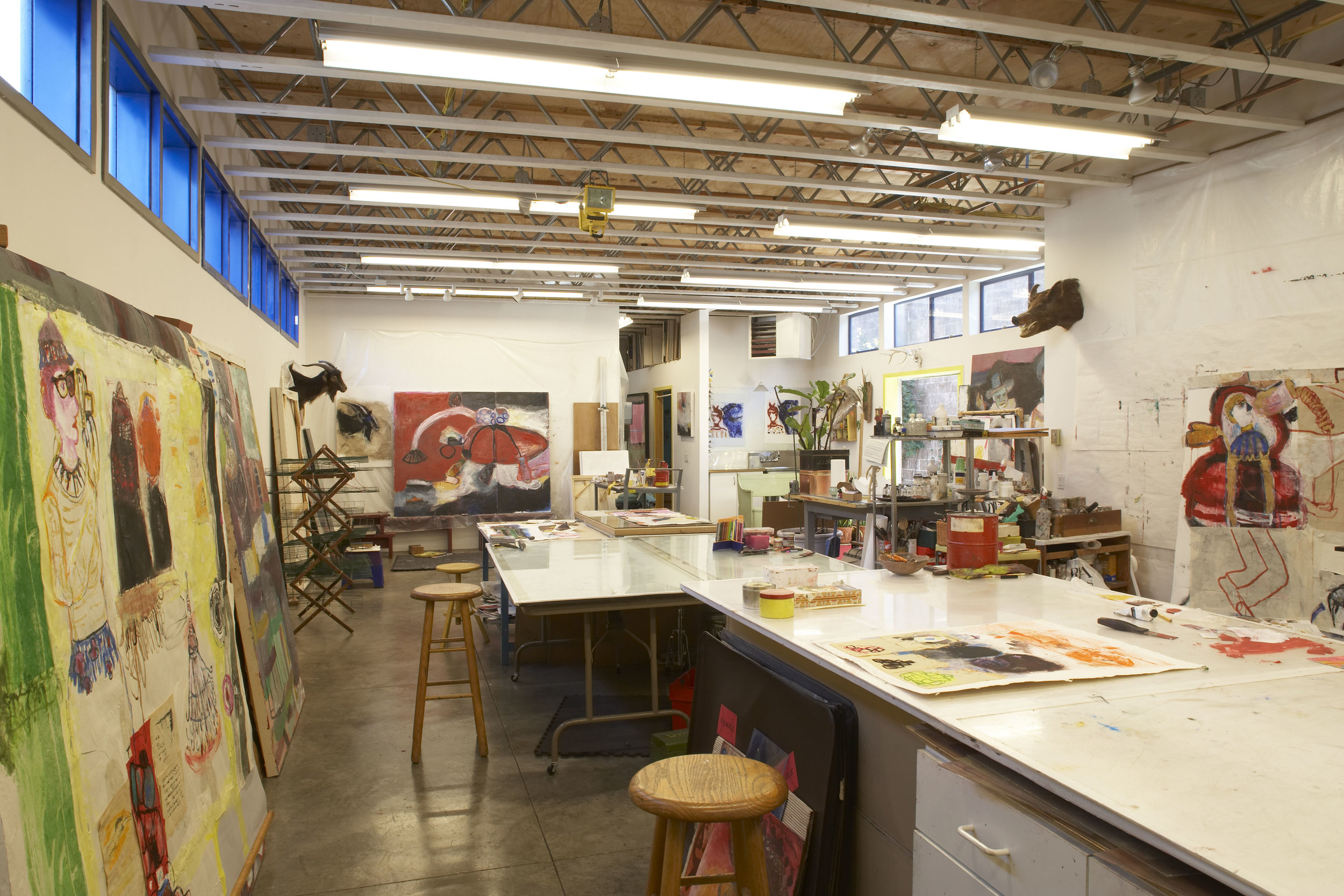





Set within an unusual and tightly constrained urban lot, this project makes use of a very simple volume to introduce light and views into affordable studio space for two working artists.

Collaborating closely with a general contractor from the project's inception, we set in place guidelines to assure project delivery within the owners’ limited budget. Strategies include the simple volume, daylighting, use of recycled and salvaged materials, and a rigorous application of Optimum Value Engineering (O.V.E.), in which a 24” spacing (rather than the industry standard 16”) is used for all structural elements.

The 24” spacing is paired with a thicker, better insulated wall (5-1/2”), and is used throughout the building, including wall studs, floor joists, roof rafters and window openings. By minimizing wood waste and labor costs while improving energy performance, this strategy creates a sustainable basis for a highly economical project.
© Photography by M. Kibbey, General Contractor, Jamie Carlen and Co.