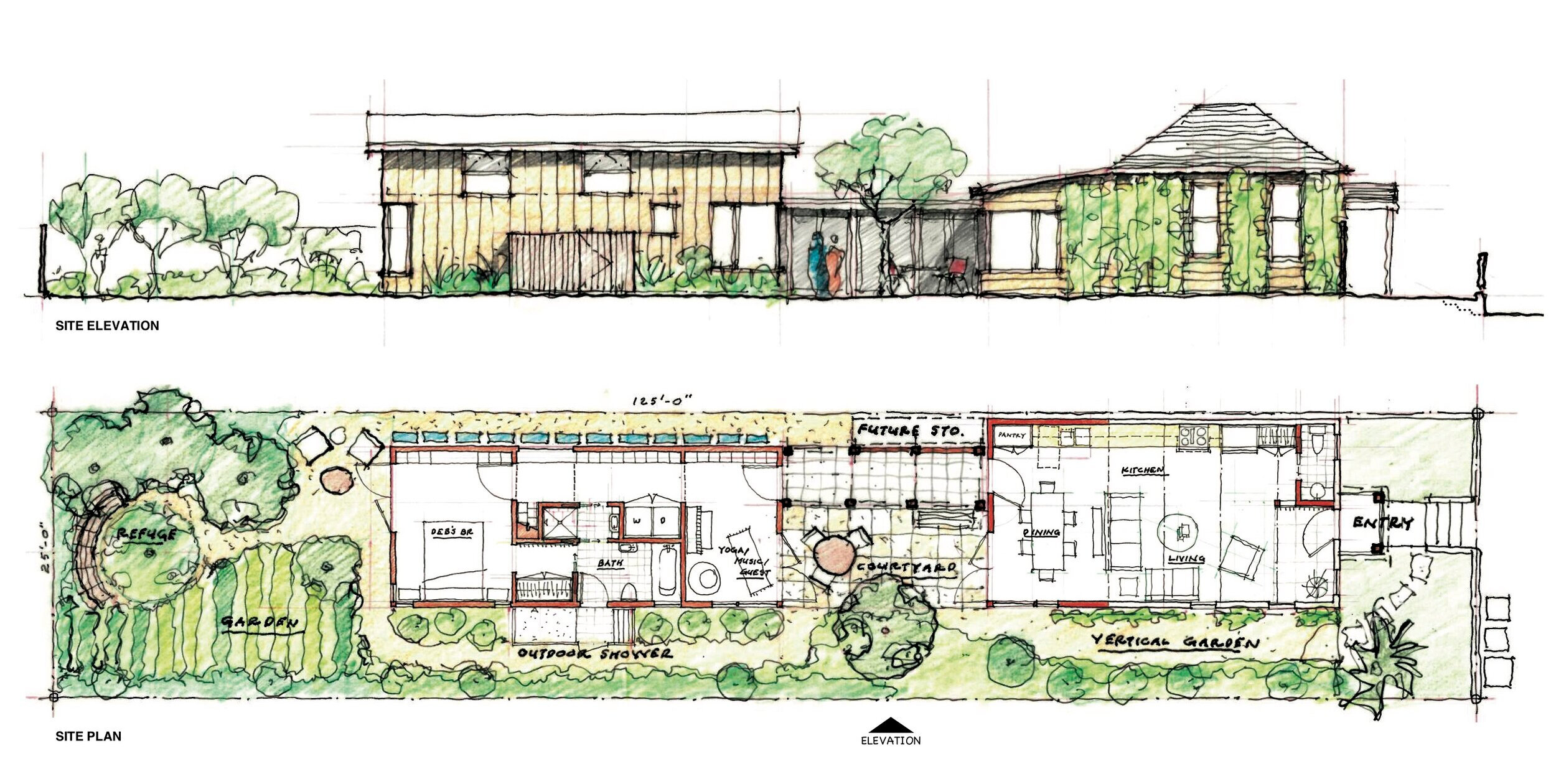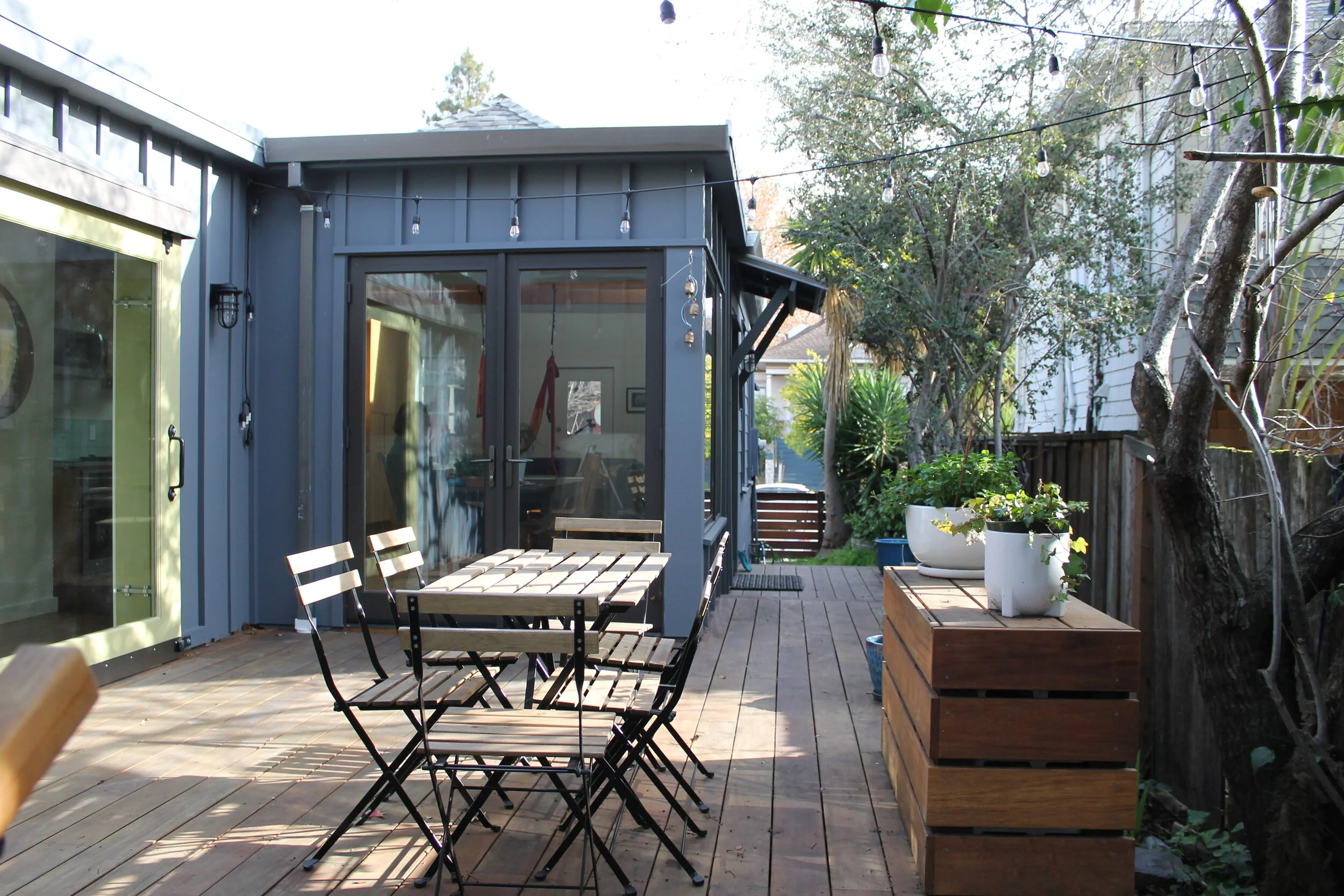















Our client for this project was a family of three living in a cottage of less than 600s.f. (shown in dark wood above.) GHA studied 3 options for increasing living area on the very narrow lot. The final design (left-most model above) converts the cottage to a single light-filled public space and includes a dining courtyard, covered breezeway, and a 2-story “barn” addition which houses 3 new bedrooms, 2 bathrooms, and laundry.

GHA worked closely with City agencies throughout the planning process to preserve the existing cottage, which was deemed a historic resource, a “vernacular folk cottage” built in the 1890’s. The interior of the renovated cottage includes the new kitchen, dining, and living in a single large space.

Framing formwork and laying rebar on the very narrow site was well executed by the general contractor, Kuhlmann & Cheyne Builders, Inc. The concrete slab on grade was clear-sealed and used as the finished floor at the 1st level.

New sideyard entry to the cottage includes a sequence of small outdoor spaces, dutch door, entry cover, and deck.

The outdoor “heart” of site is now this deck where cooking, dining, relaxation and homework take place.

Stairwell in “barn” addition. The project includes an unusual 3-1/2” thick solid wood floor sandwich which saves precious space and provides finish ceiling and floor surfaces in one assembly.

Beams in the existing front cottage were reinforced to allow our client and her children to practice aerial acrobatics.

Historic resource consultant Stacy Farr, structural engineer Joe Igber of SEDR Engineering, general contractor Kuhlmann & Cheyne Builders Inc.