

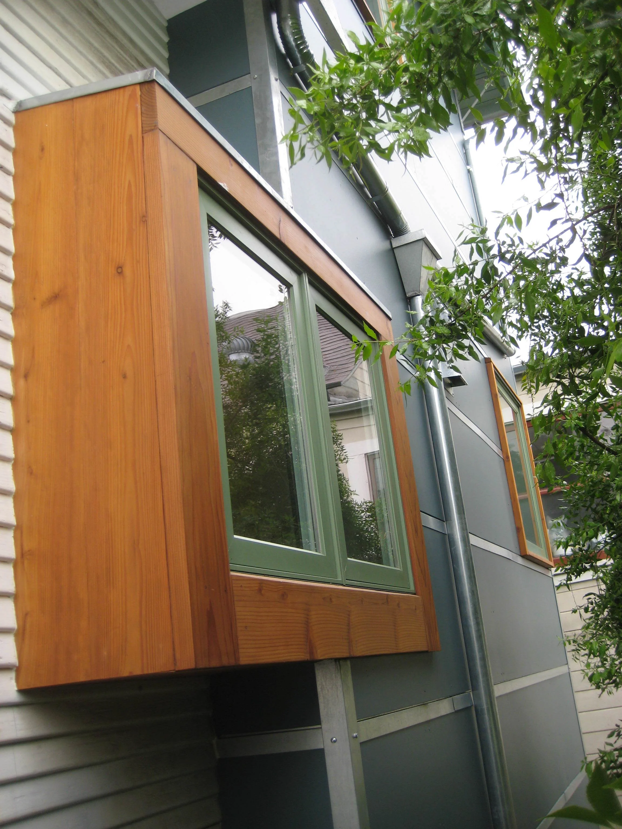

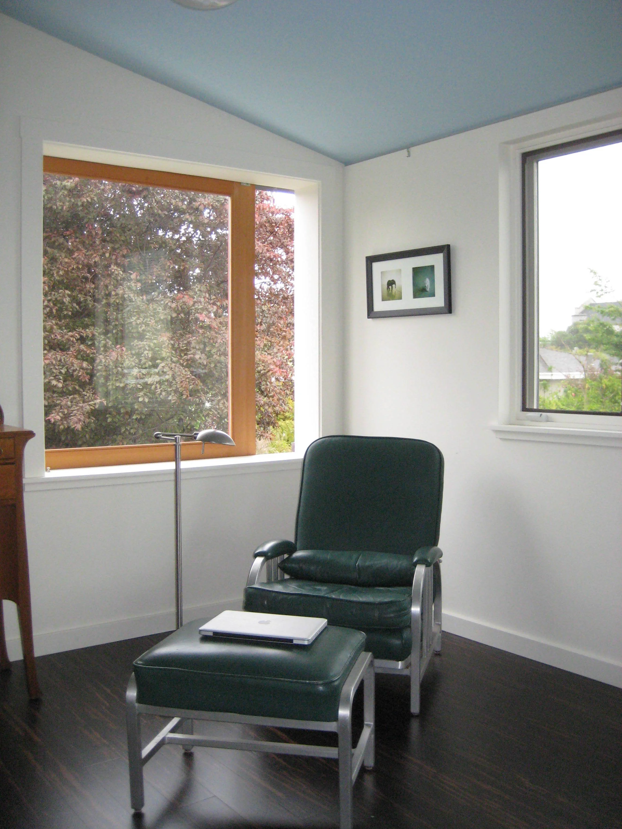
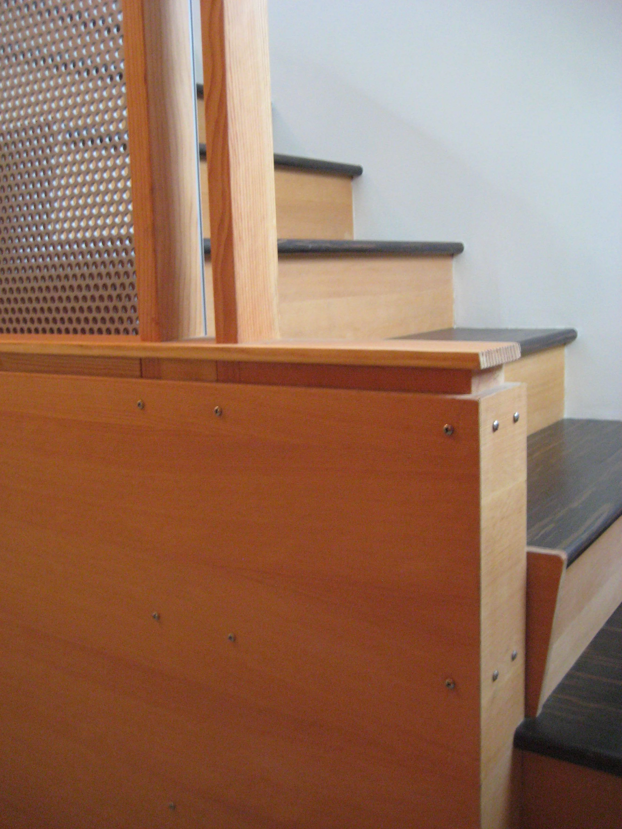
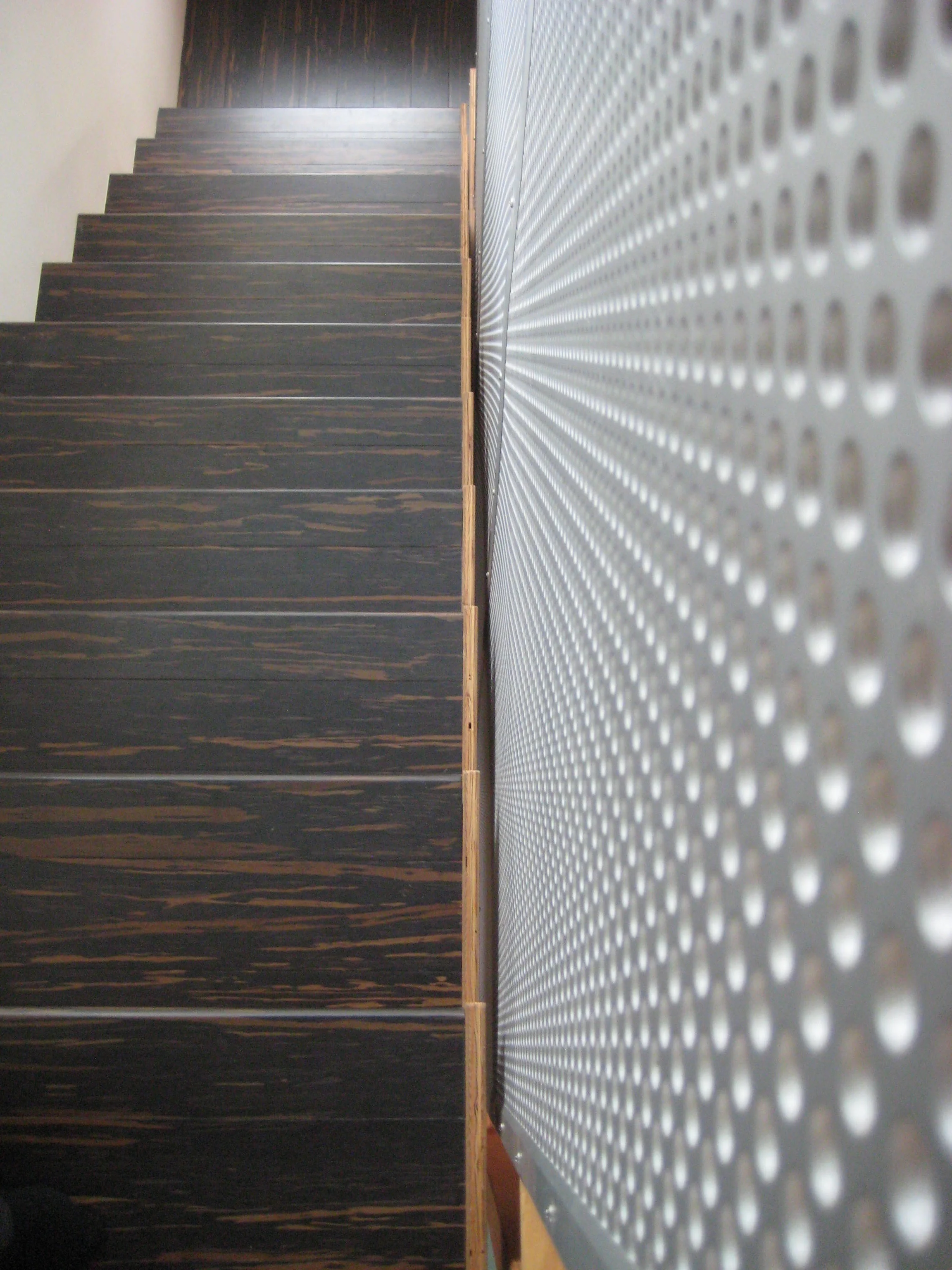
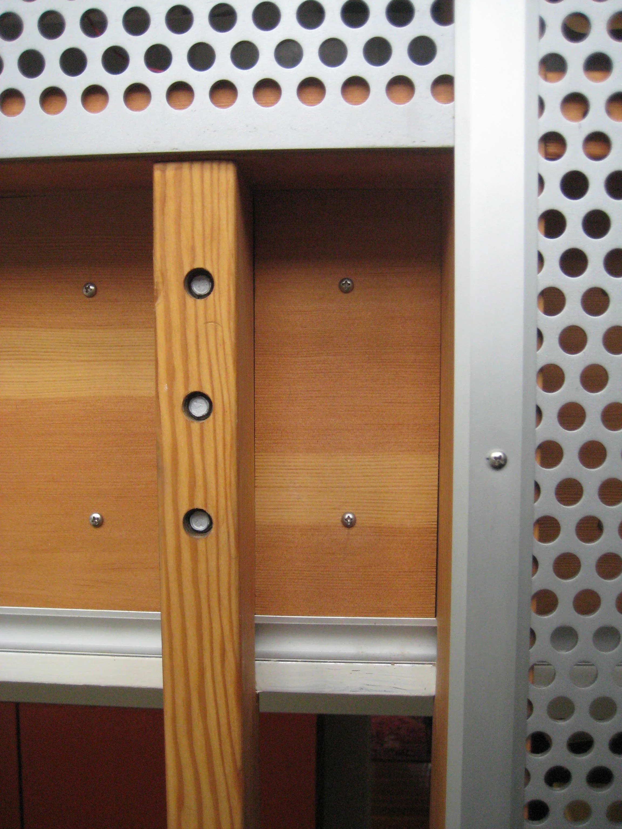
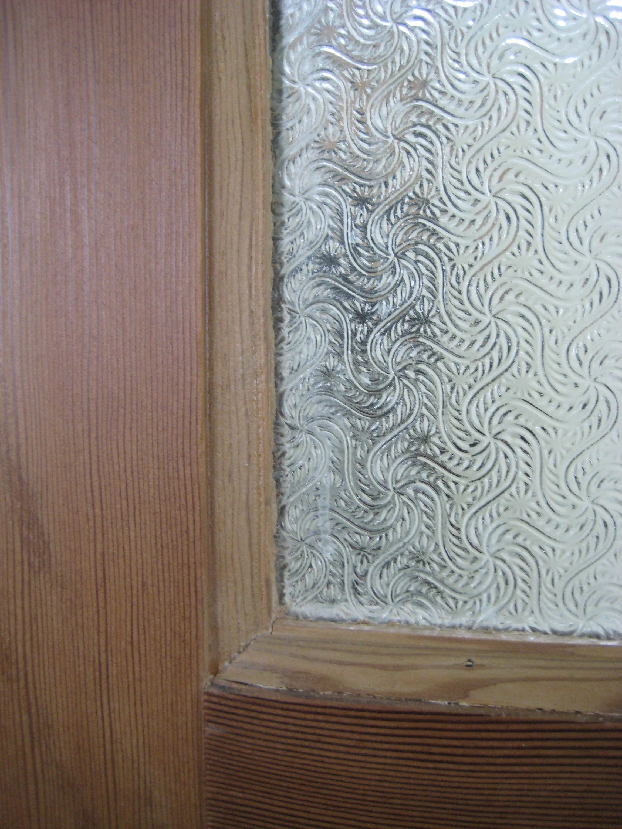
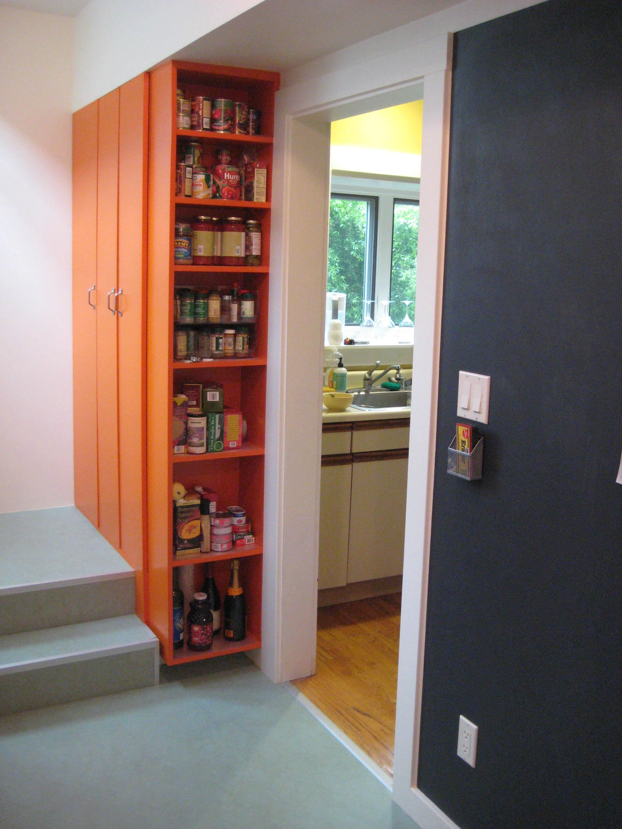
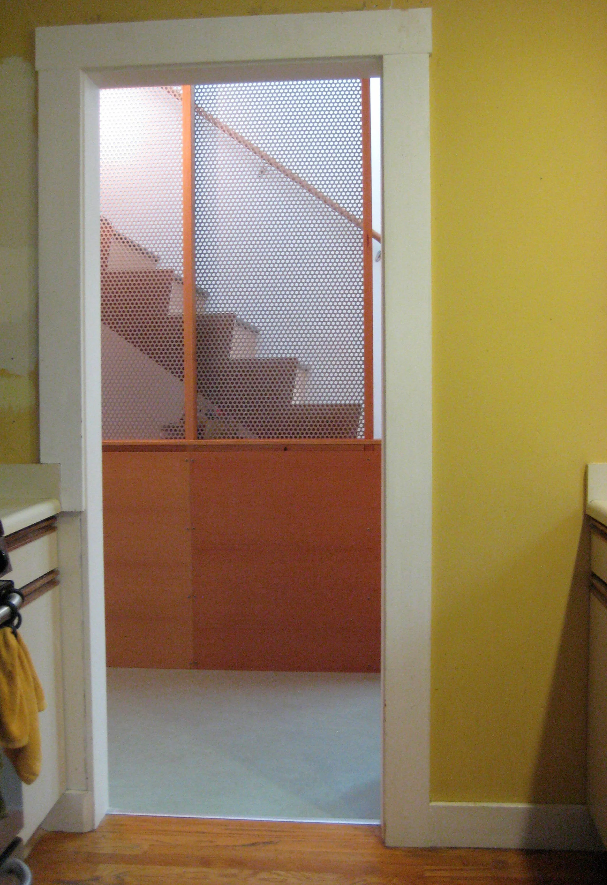

Located in the North Berkeley flats, this 750 sf addition to an existing residence adds a new office, laundry area, pantry and 2nd floor guest suite. The client's goals included harmonizing with the existing 90 year old cottage while also creating a distinctly modern addition.

The design makes use of passive solar heating and cooling techniques. Carefully placed windows both preserve privacy on the small lot, and provide targeted natural daylighting.

Other green components of the project include the use of durable, zero-maintenance corrugated siding, painted fiber cement panels, reclaimed perforated aluminum interior panels, and numerous sustainable interior finishes

General Contractor Tarek Halim of Living Structure, Structural Engineer Dmitry Ozeryansky of Ozeryansky Engineering