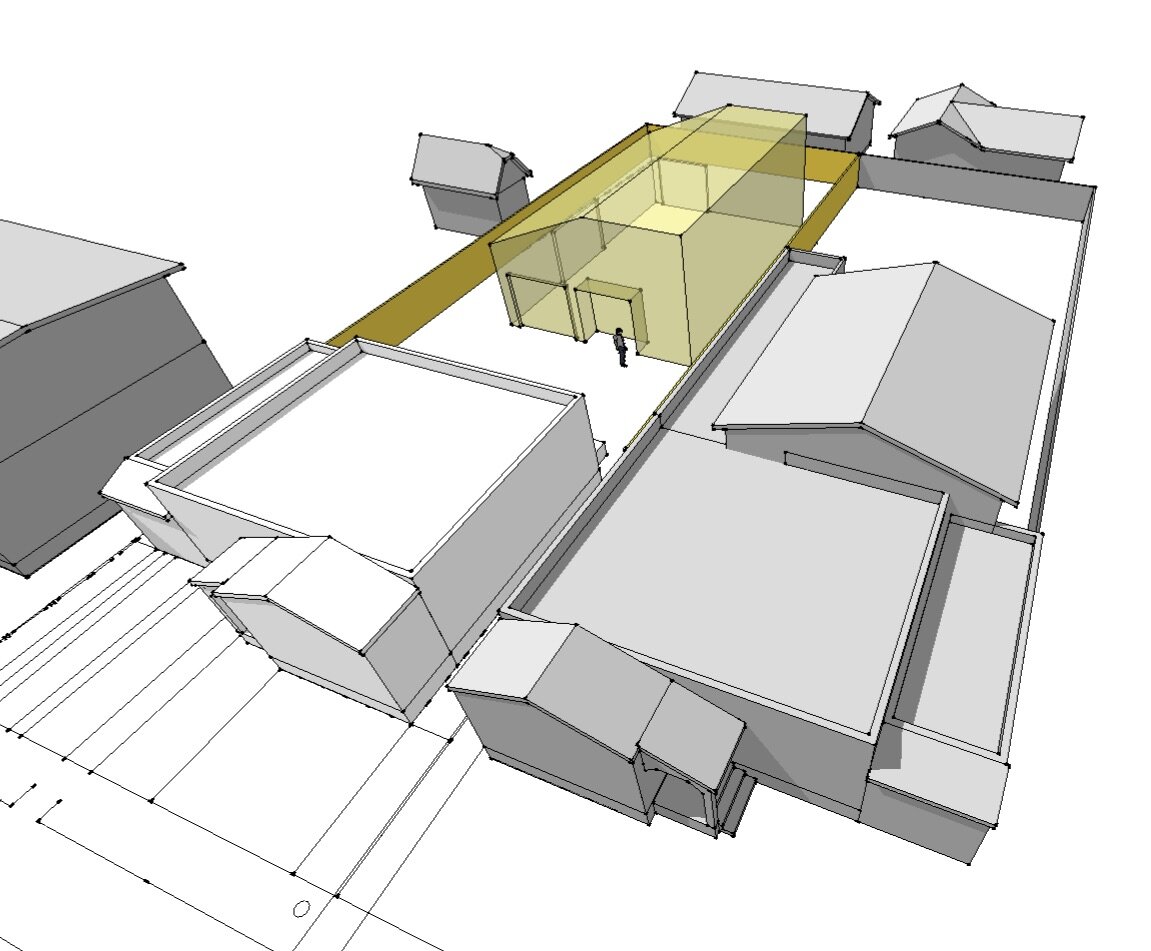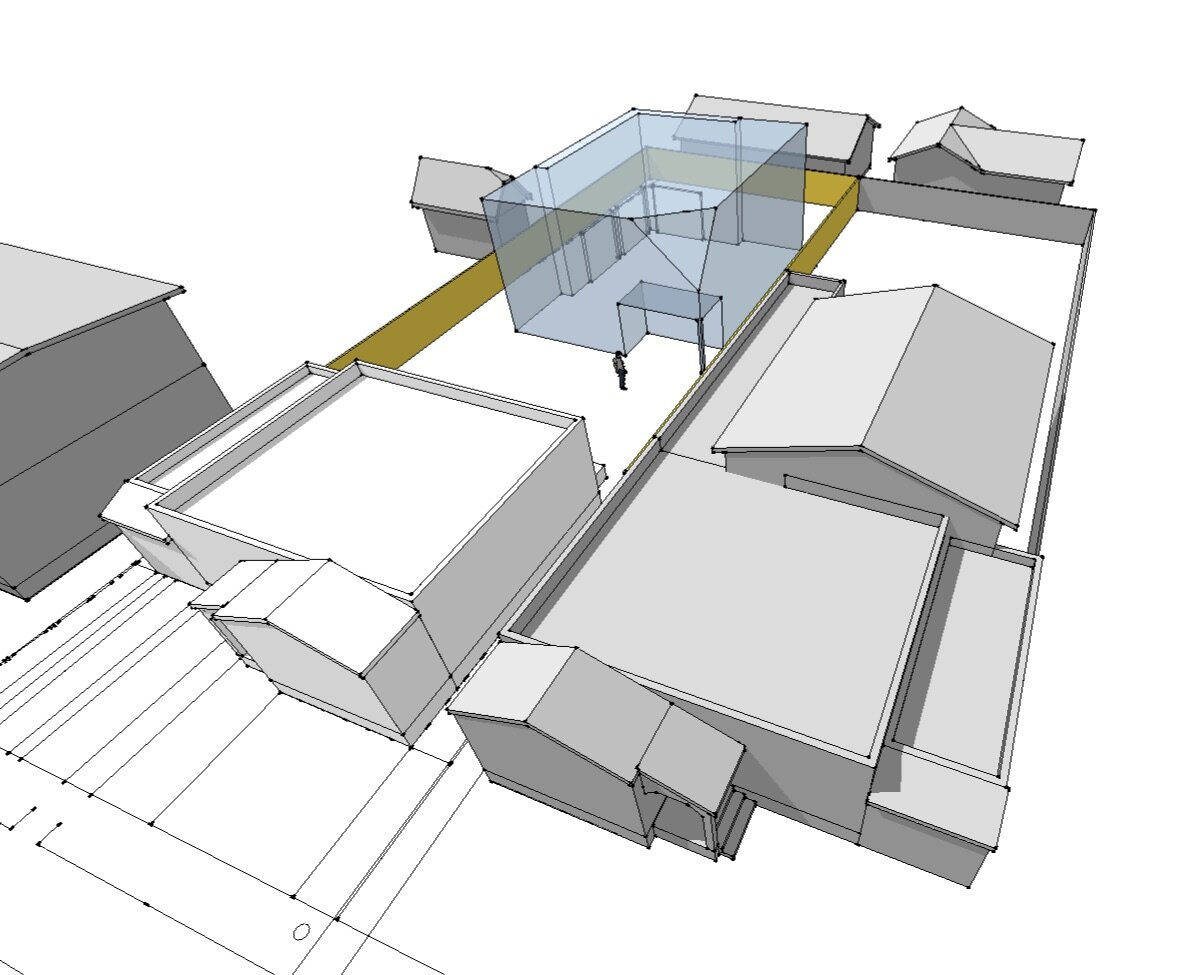





















Our client approached us with a desire to construct a second dwelling on her double lot. The design process began with several quick Sketchup models. The selected option included a subtle rotation of the building footprint and a building form which addressed solar access for neighboring properties.

Selected option for new 2-story house. We shared our client’s interest in designing a building with an extremely simple footprint and barn-like volume.

View of first floor and wall framing. All wall & floor framing is on 24” spacing (rather than the conventional 16” spacing) to minimize thermal bridging within the walls as well as to conserve lumber resources and costs. All window openings also fit within this spacing.

The unconventional roof form is folded at two corners to modulate scale and improve neighbor’s solar access.

View of roof framing & second floor. Hydronic radiant heat floors are incorporated throughout the home.
Structural engineer Joe Igber of SEDR Engineering, general contractor Forgette Construction.