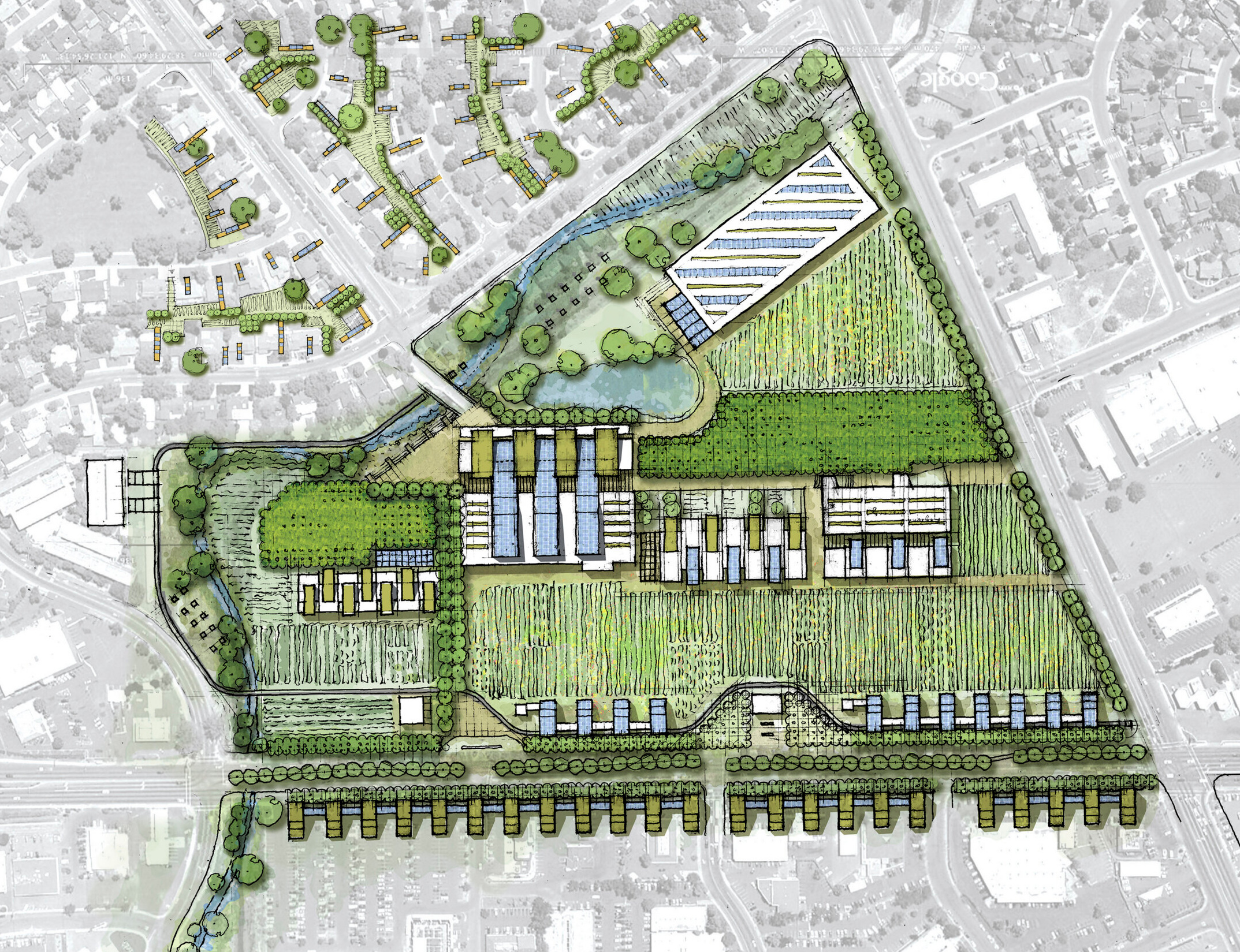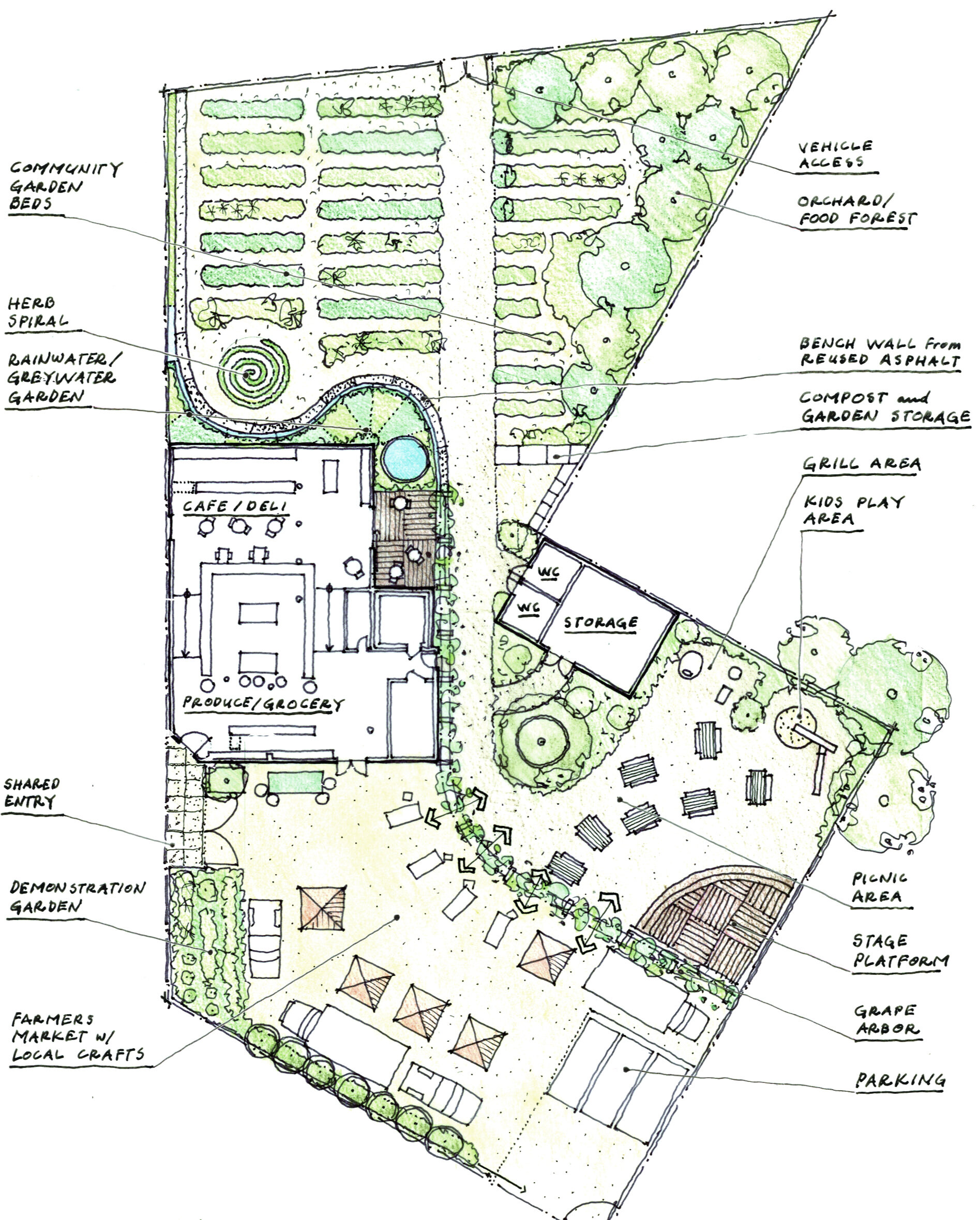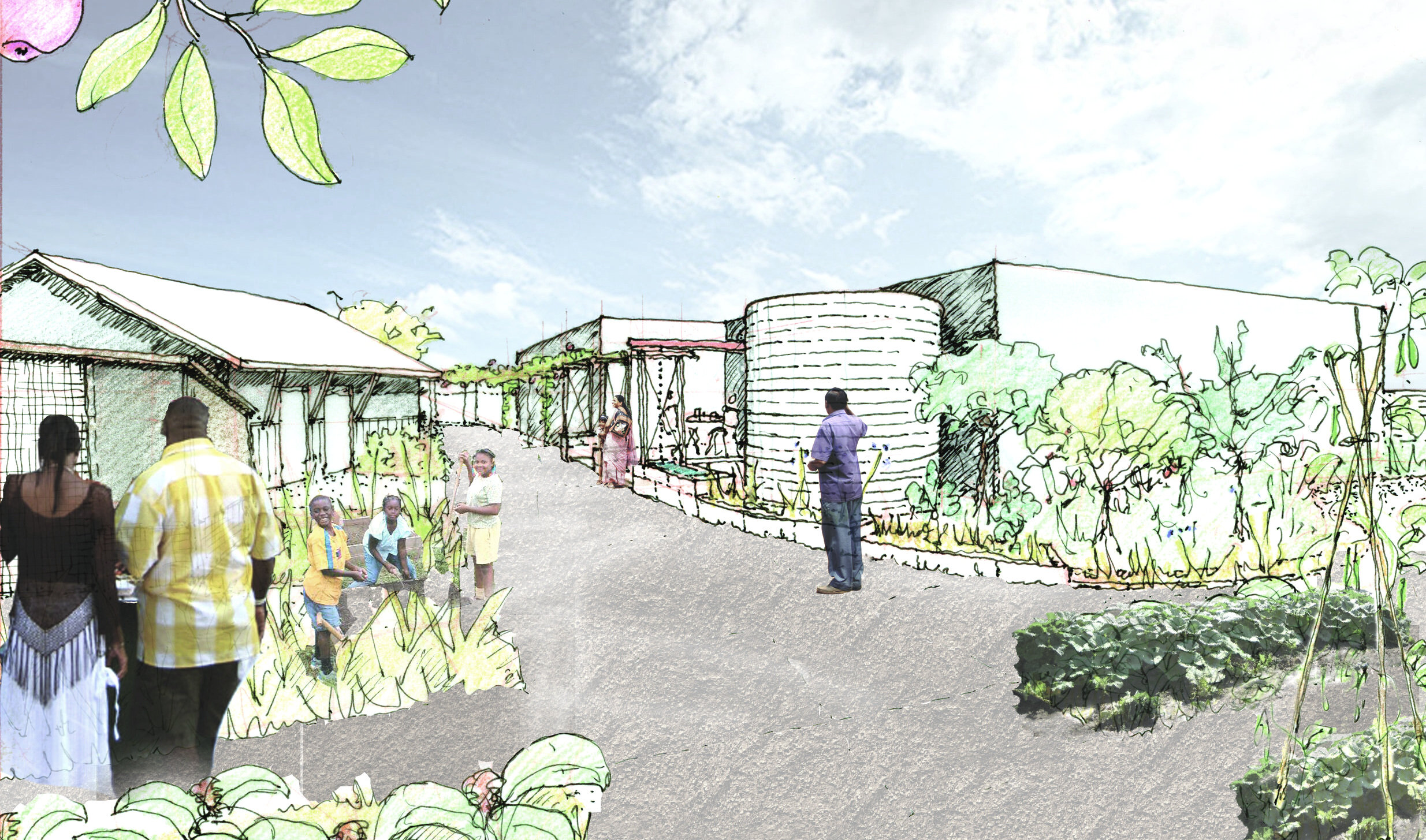
























This international design competition, sponsored by RIBA-USA and titled “Building a Sustainable World – Life in the Balance”, had no program but was a simple directive to design a community that could help to sustain life on earth. GHA’s proposal, titled SuburbanRenewal, offers a model to address the carbon footprint of auto-dependent US suburbs, while building resiliency to environmental and economic crises. It was a top twelve finalist and symposium invitee.

SuburbanRenewal focuses on a real site in Sacramento, CA. It proposes to transform an existing vacant Wal-Mart, adjacent strip-mall, fast food franchises, and 30+ acres of asphalt parking lot. Our program includes biodynamic intensive agriculture, farmer’s markets, bio-diesel manufacture for local employment, mid-block shared community gardens, creek restoration, live/work and co-working spaces, living machine wastewater treatment, pedestrian accessible retail, as well as community scale photovoltaics & rainwater catchment ponds.

Pairing familiar tax incentives and re-development concepts with visionary green urban design, SuburbanRenewal seeks to transform empty big box sites and their surrounding neighborhoods into diverse, carbon neutral, multi-use environments for working, raising healthy food and replenishing groundwater, while diversifying and invigorating local ecologies and economies. It is a flexible model intended to be applicable at countless locations around the US. It is in this scalability that we see the real power of the project.

In the adjacent neighborhoods, locally pre-fabricated 2-story housing is paired with mid-block neighborhood gardens and energy retrofits to existing housing.

The vision includes increased housing density, roof-top photovoltaics, rapid bus transit, native/edible plantings, co-working spaces, light industry for bio-diesel seed crushing, rainwater catchment, and living roof systems.

Located in an underserved neighborhood of East Oakland, this proposal consolidates a much needed outdoor commons from an abandoned liquor store that has been both an eyesore and a nuisance.

Developed through a series of community meetings, the design converts a parking lot and other vacant areas to a community garden, an area for performances and community events, and a site for a farmers and crafts market.

Working with the Oakland based non-profit HOPE Collaborative, GHA also developed a program for the conversion of the store itself to a collectively managed community grocery selling fresh produce and providing job training for youth in the preparation of healthy, value-added deli goods. Initial meetings with City of Oakland Redevelopment Agency staff have led to optimism that these community needs will be taken into account in future development plans for the site.

GHA had the opportunity to collaborate with Ecocity Builders in this initiative to reduce the ecological footprint of the BCIT’s Burnaby campus by 90% (a Factor 10 reduction.) GHA staff helped lead a three-day community workshop process which led to the production of a new Master Plan document for the campus. We also produced the final “FACTOR 10” campus site plan, several renderings, and contributed extensively to the text of the masterplan document.

GHA collaborated with Greg Klosowski and Julie Calandra to respond to a call for entries for a wilderness base camp facility at the former site of the Palisade Glacier Lodge, in the Sierra Nevada of Central California. It also is a prototype for an off-grid, self-sustaining design which could be implemented at other less, accessible wilderness sites. Our team’s competition entry was a top 5 finalist and Runner-Up.
Note: If you are on a laptop or desktop computer, you can click on the upper right of each image to enlarge.

GHA worked with Ecocity Builders, Hood Design, and a team of designers in Kathmandu to develop this masterplan for sustainable future development in Kathmandu. Initiated at the scale of individual building components, the master plan ultimately seeks to address regional water quality and public health through culturally, economically, and technologically appropriate strategies.
To see the full competition boards, click on this link.

At the scale of existing buildings and courtyards, design solutions include modular housing units and vertical circulation, roof top photovoltaics and water collection, vertical vegetable gardens and greenhouse modules, pedestrian bridges, and constructed wetland greywater treatment.

Focussing on a property which a potential client hoped to acquire, this site planning exercise provided an opportunity for GHA to explore permaculture principals in the design of a productive urban farm and teaching center.

The project also included creative re-use of an existing building for a commercial teaching kitchen, meeting hall, offices and rooftop housing for farm interns.